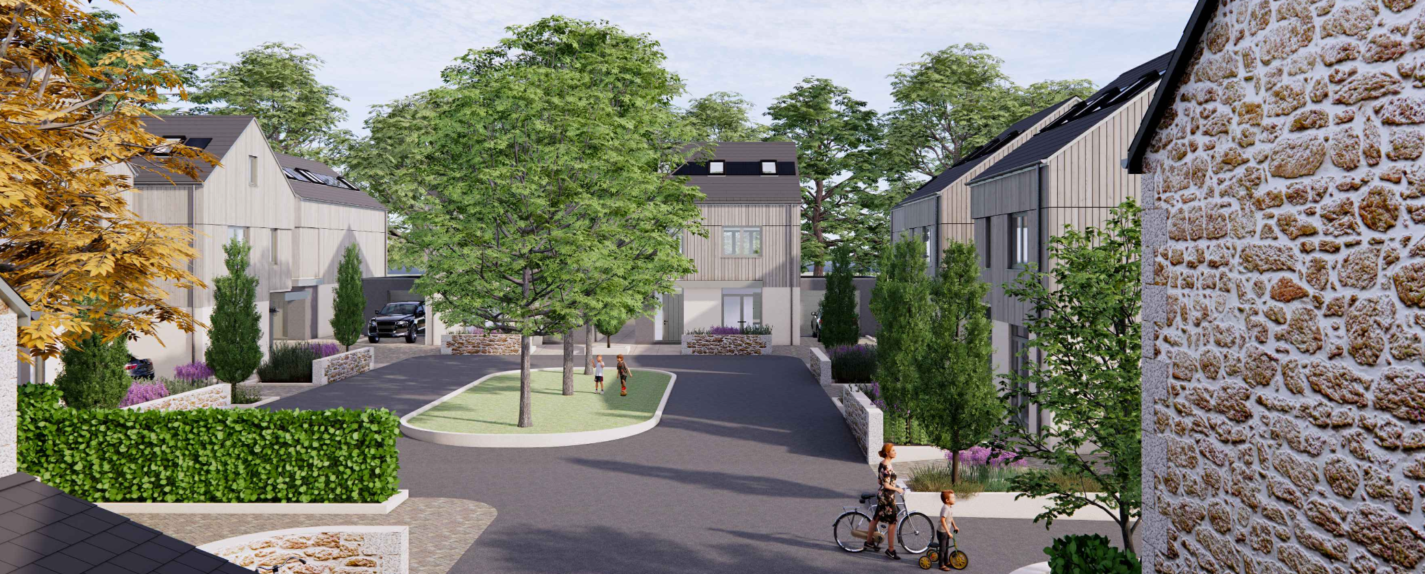
Melrose
A brand new exclusive development of
10 luxury eco-homes
Built by Ashbe Construction for Melrose Homes, this exceptional group of properties will be completed by the end of 2025 and is part of an exclusive gated community of ten luxury eco-homes, crafted by reputable builders renowned for their quality workmanship and high-end finishes. All homes come with a 10-year insurance backed Latent Defects Warranty.
Location
Perfectly positioned, the development sits on the doorstep of La Moye Golf Course, with La Moye Primary and Les Quennevais Secondary School both within easy reach. Enjoy beach access just five minutes away, the railway walk behind; all contributing to an exceptional lifestyle in a sought-after location.
Prices
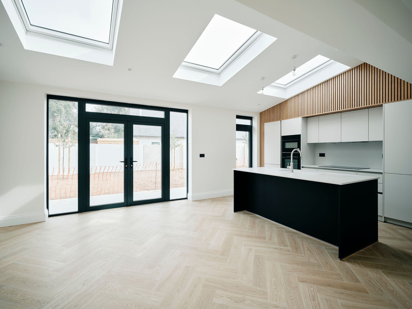
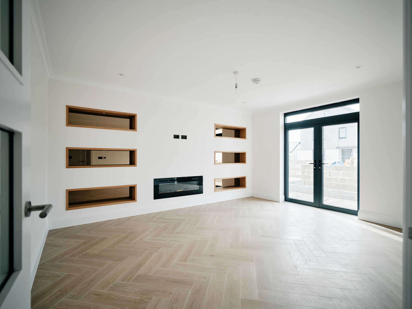
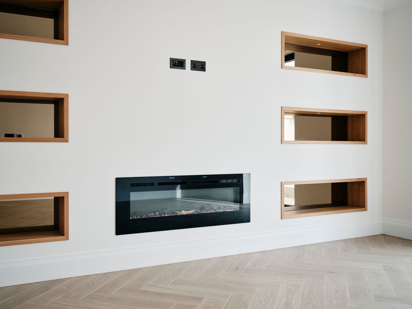
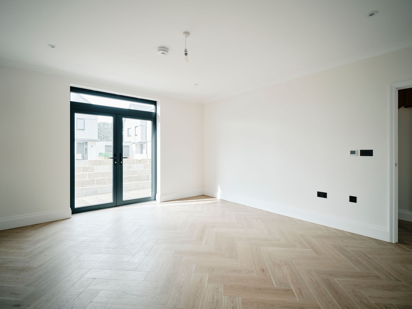
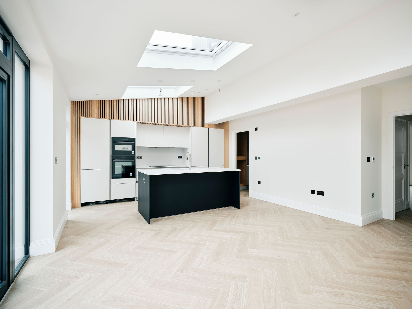
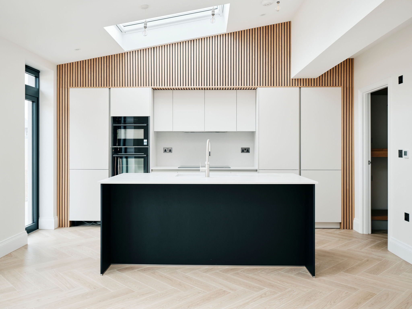
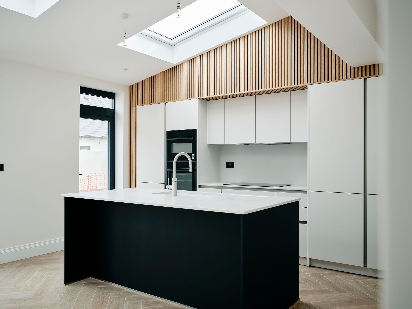
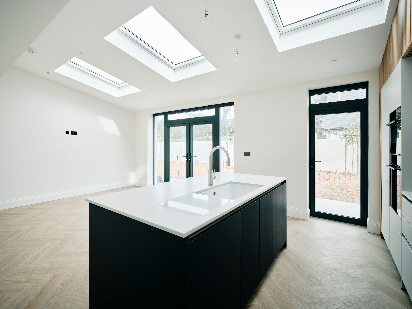
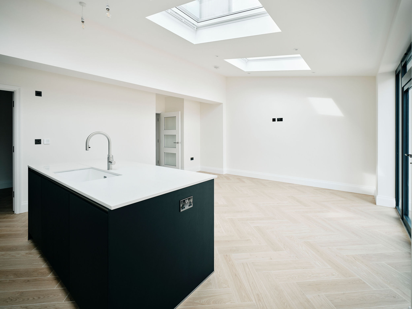
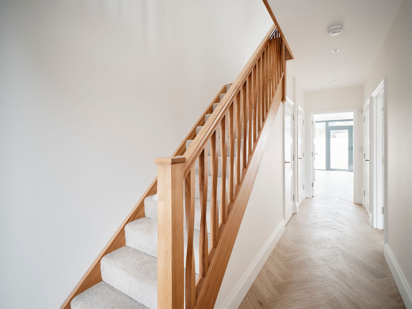
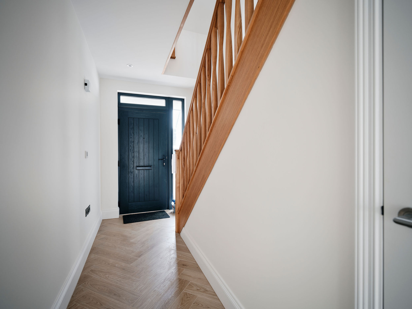
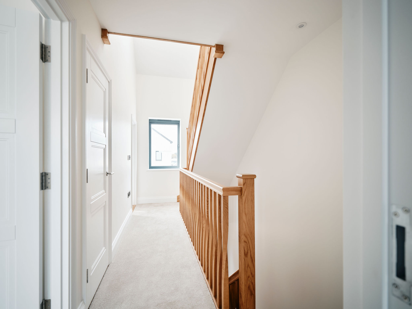
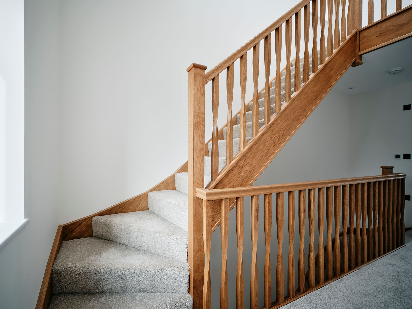
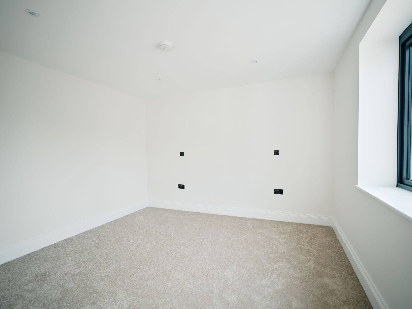
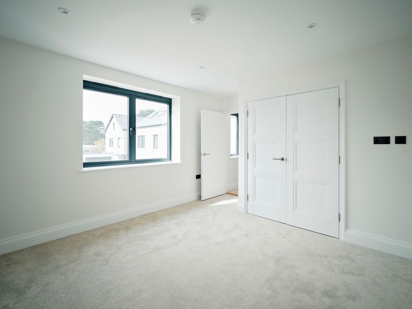
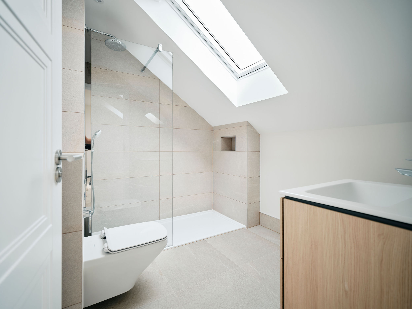
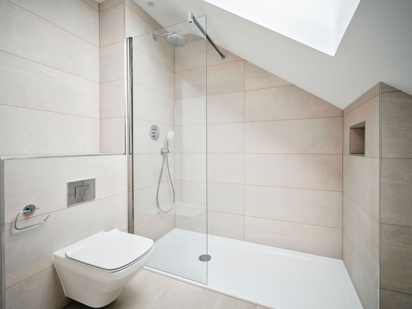
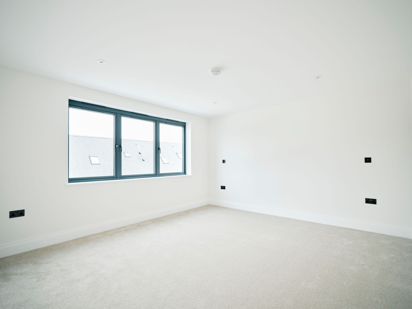
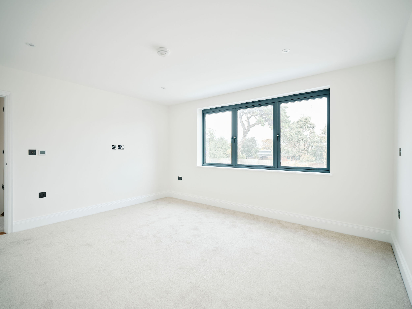
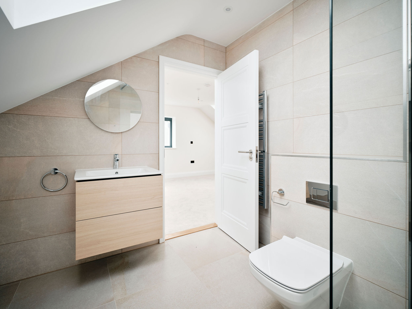
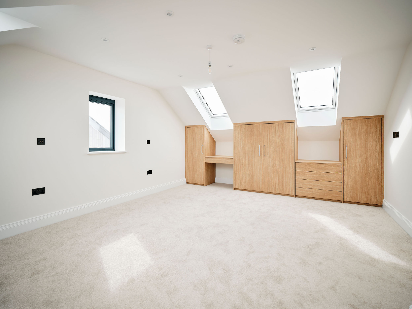
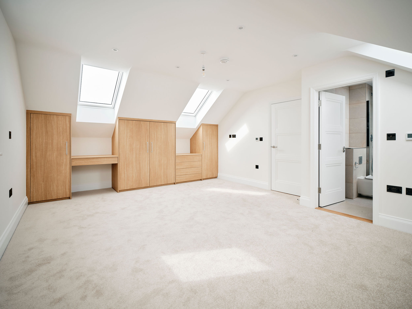
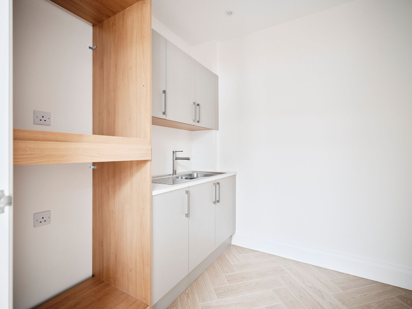
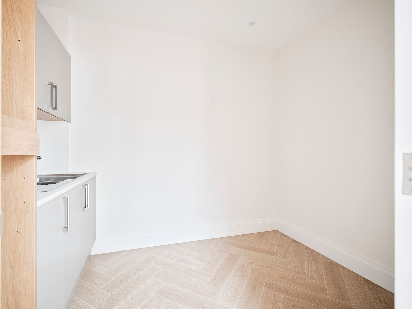
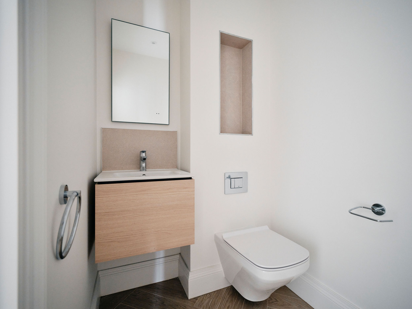
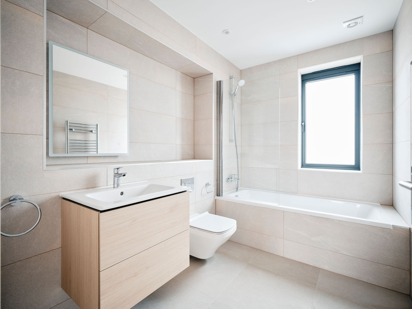
A1 - Plot 1 | 3 bedrooms | 1,800 sq ft | £1,495,000
This three-storey home brings a fresh edge to St Brelade’s living. The open-plan kitchen and dining space sits beneath a striking skylight ceiling, offering stunning light and attention to detail. A separate living room, utility, and WC add practicality without compromising on style. Upstairs, three generous double bedrooms and two sleek, modern bathrooms balance comfort with a confident, design-led finish. Outside, a large single garage, integrated EV charging, private driveway, and visitor parking complete the picture; a modern home perfectly positioned to offer an exceptional lifestyle.
For more details, please see our brochure & floorplan:
A2 - Plot 1 | 3 bedrooms | 1,800 sq ft | £1,495,000
This striking three-storey residence sets a new standard for modern living in St Brelade. At its heart lies a stunning open-plan kitchen and dining space, crowned by a dramatic skylight ceiling that floods the home with light and highlights its refined detailing. A separate living room, utility, and WC add everyday function while maintaining an effortless sense of style.
Upstairs, three spacious double bedrooms and two beautifully finished bathrooms deliver comfort and clean-lined design in perfect balance. Beyond the interiors, a large single garage, integrated EV charging, private driveway, and visitor parking complete this contemporary home.
For more details, please see our brochure & floorplan:
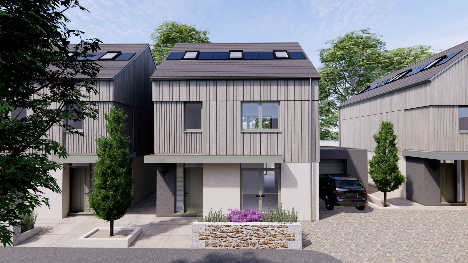
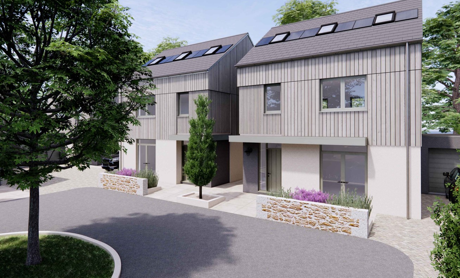
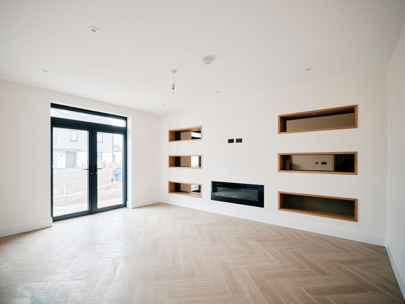
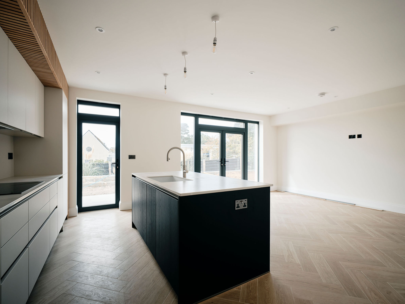
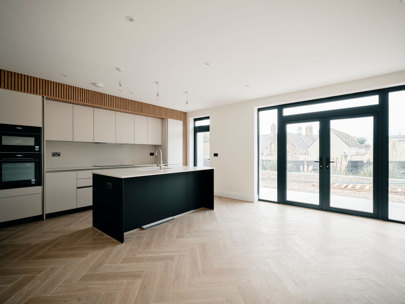
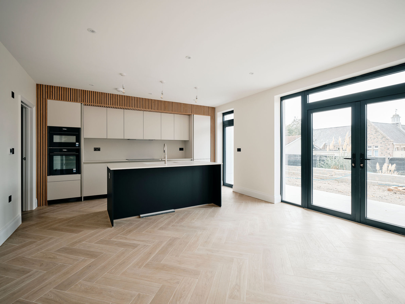
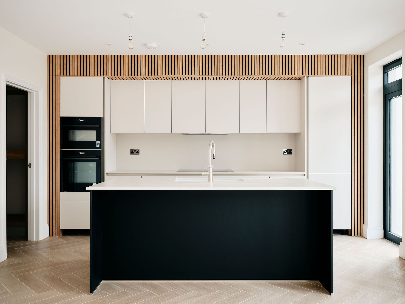
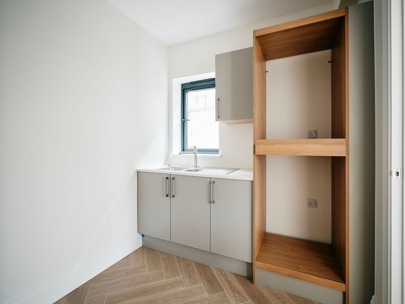
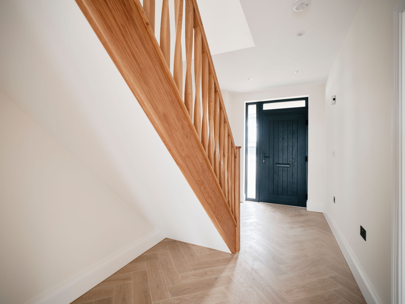
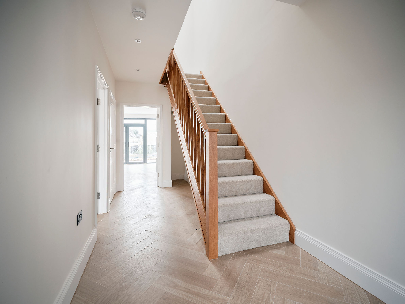
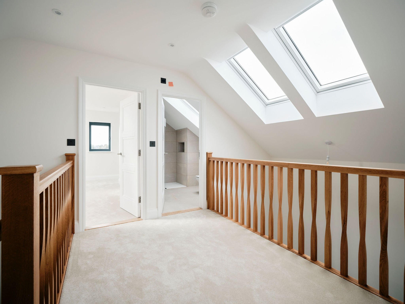
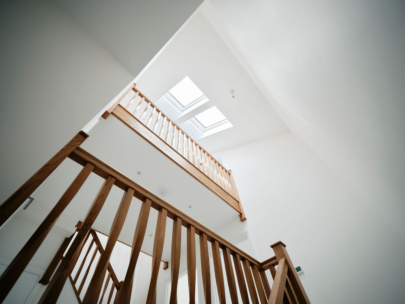
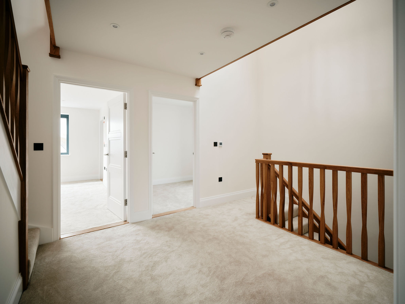
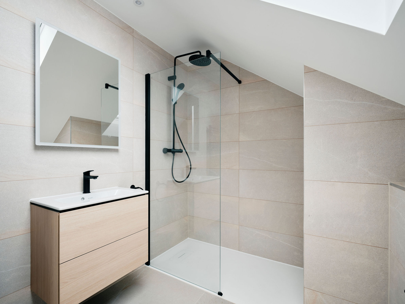
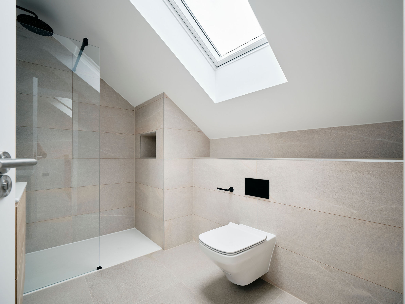
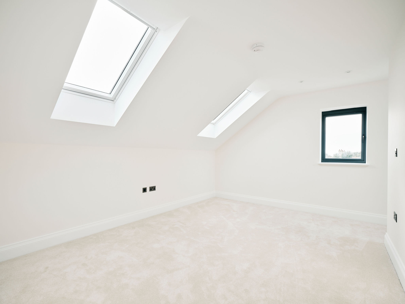
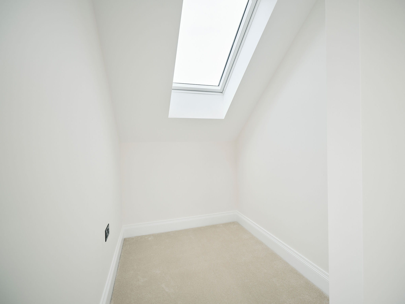
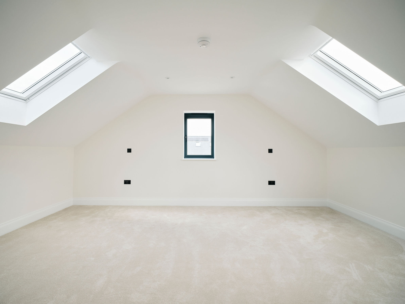
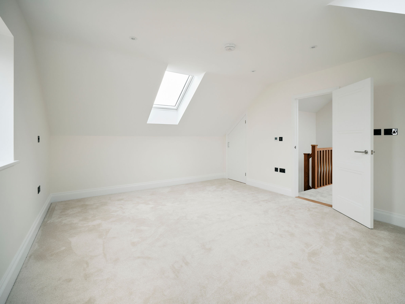
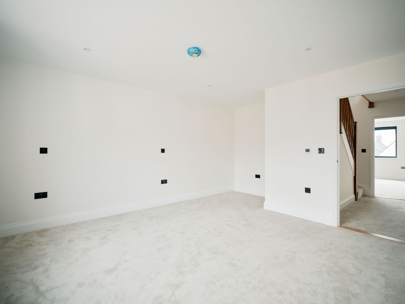
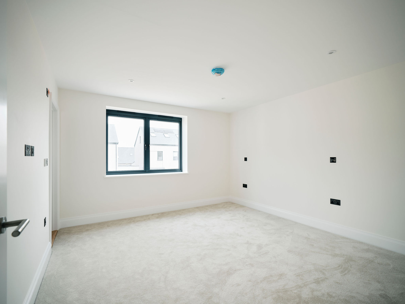
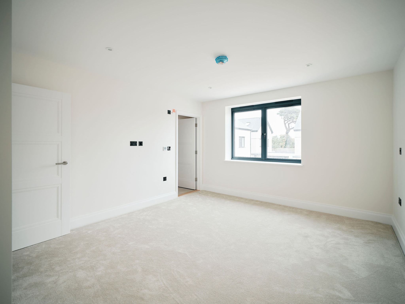
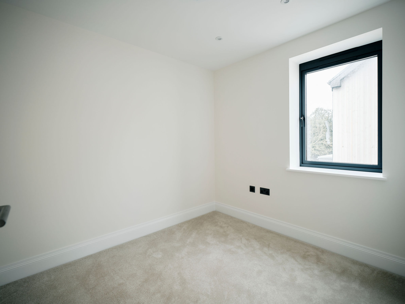
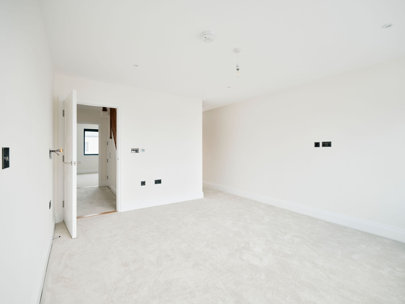
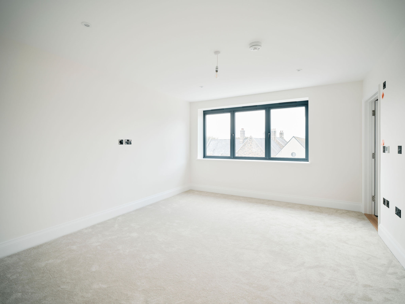
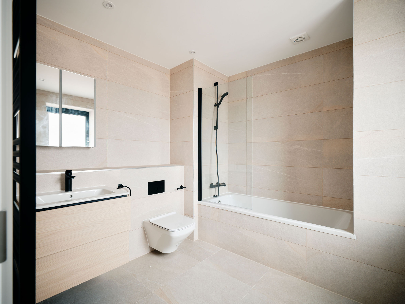
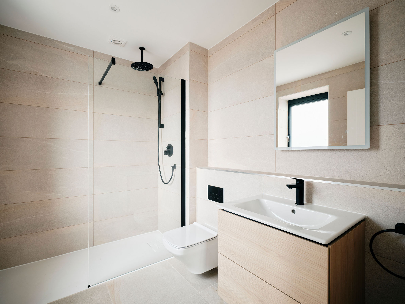
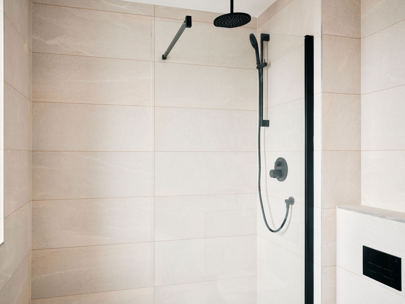
B1 - Plot 2 | 4 bedrooms | 2,350 sq ft | £1,650,000
This striking three-storey home spans 2,350 sqft with four double bedrooms and three sleek bathrooms. The ground floor impresses with a bespoke-joinery living room, state-of-the-art open-plan kitchen, and private west-facing garden, all finished to the highest standard with underfloor heated Herringbone porcelain tiles. Upstairs, the oak staircase leads to a premier ensuite with dressing room, a study, and additional spacious bedrooms, offering both luxury and privacy. Outside, a single garage with E-charging, driveway, and visitor parking add convenience. Perfectly located near La Moye Golf, top schools, beaches, and scenic walks, this home delivers modern elegance with an enviable lifestyle.
For more details, please see our brochure & floorplan:
C1 - Plot 1 | 4 bedrooms | 2,400 sq ft | £1,780,000
This exceptional 2400sqft three-storey home is part of an exclusive gated community of ten luxury eco-homes. Featuring four spacious double bedrooms and three stylish bathrooms, the property combines modern elegance with premium finishes throughout. The ground floor offers an open-plan living space, a high-end kitchen with built-in appliances and a private west-facing wrap-around garden. Offering a luxurious and convenient lifestyle in a highly sought-after location!
For more details, please see our brochure & floorplan:
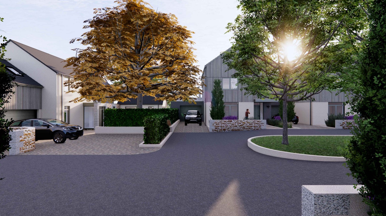
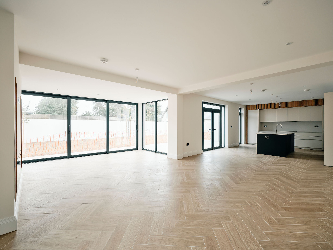
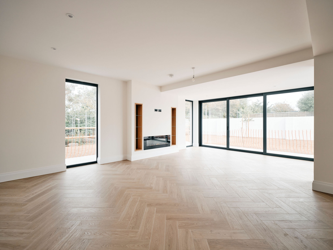
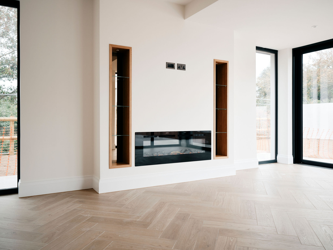
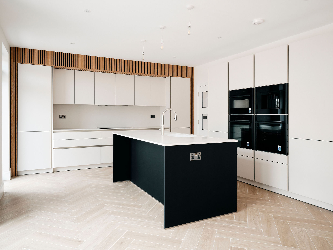
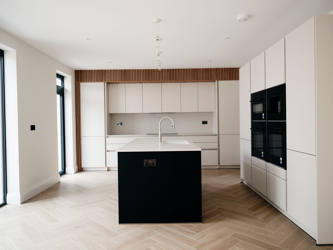
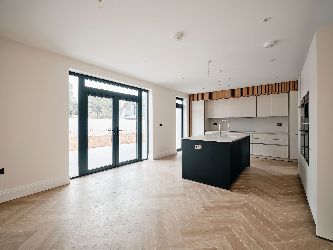
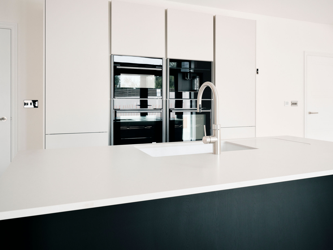
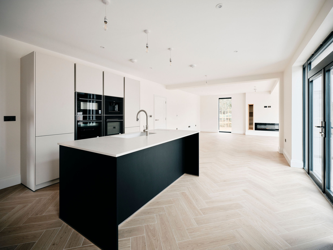
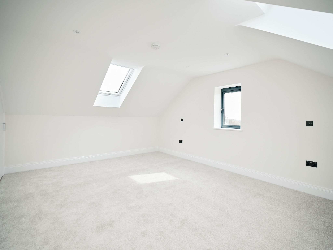
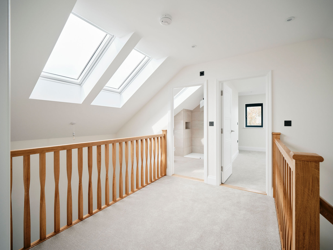
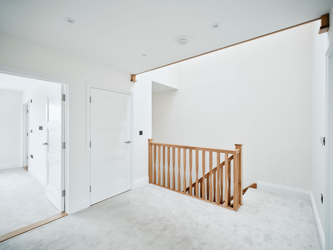
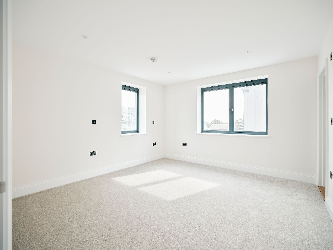
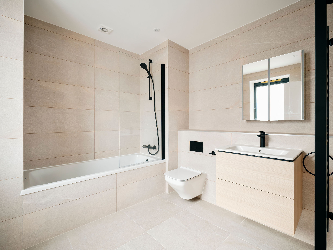
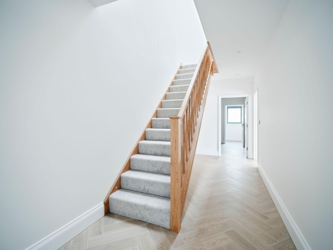
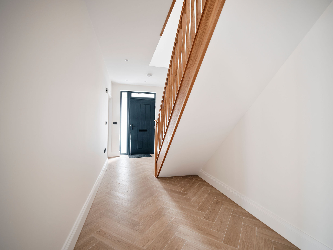
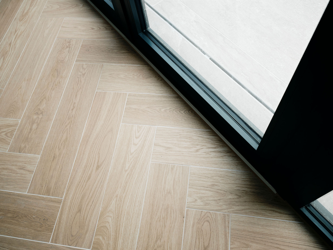
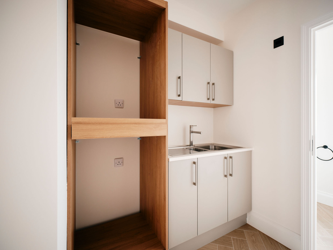
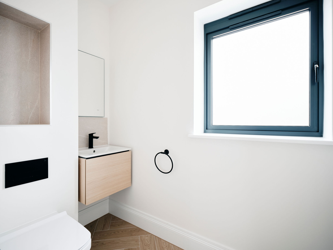
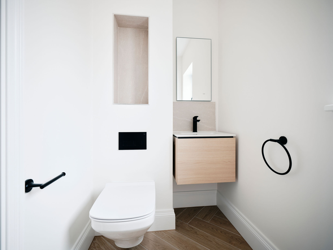
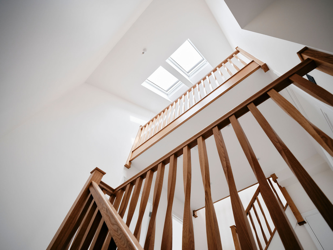
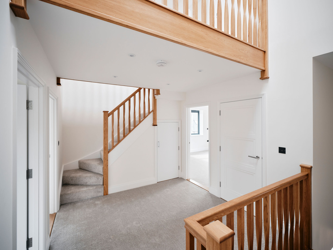
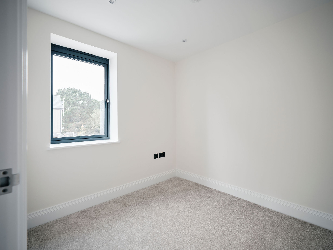
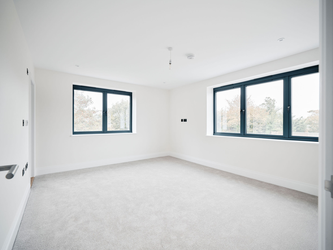
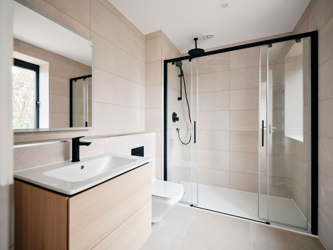
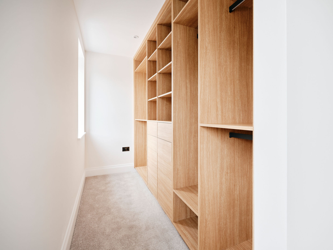
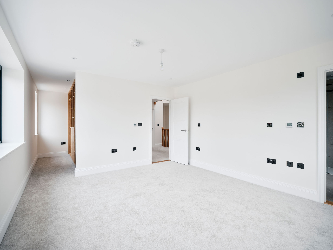
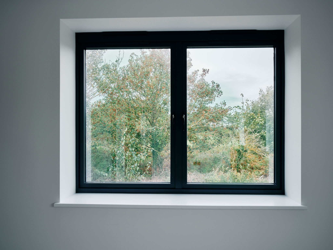
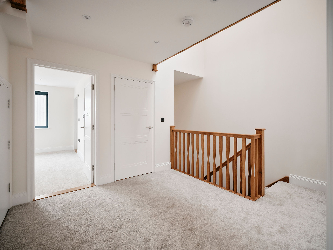
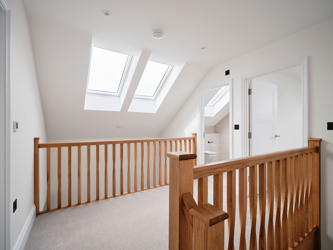
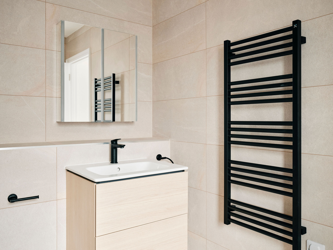
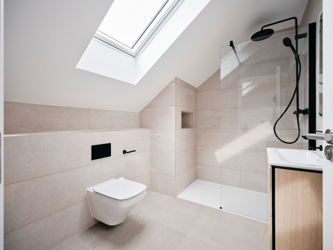
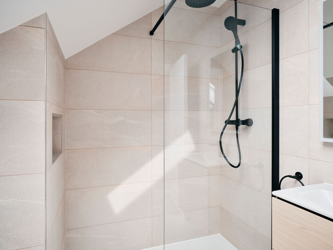
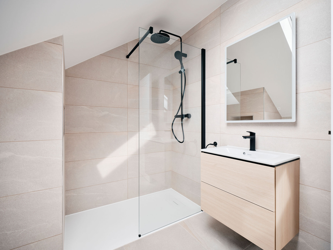
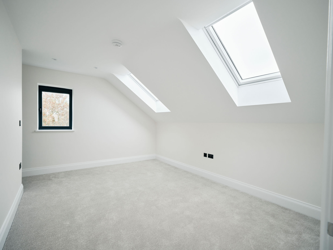
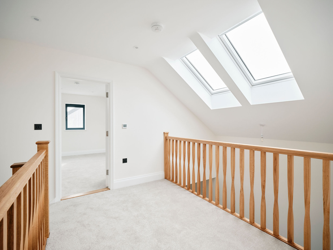
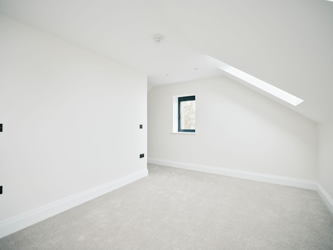
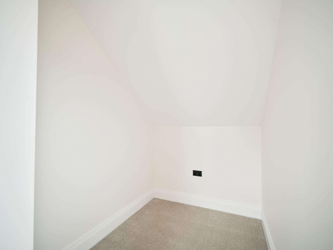
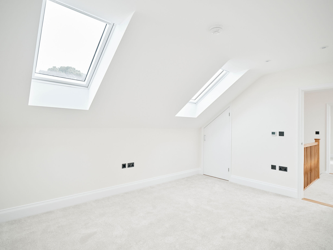
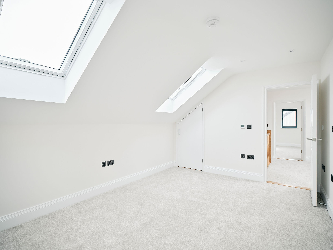
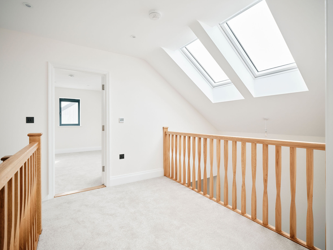
C1 - Plot 2 | 4 bedrooms | 2,400 sq ft | £1,830,000
This exclusive three-storey eco-home features four spacious double bedrooms and three elegant bathrooms, blending modern design with high-quality materials and thoughtful craftsmanship throughout.
The ground floor offers expansive open-plan living with a bespoke kitchen, dining and living area opening onto a private wrap-around garden. Complemented by underfloor heating, utility room, and garage with E-charging. Ideally located near La Moye Golf Course and the railway walk on your doorstep!
For more details, please see our brochure & floorplan:
D2 - Plot 1 | 4 bedrooms | 2,350 sq ft | £2,100,000
This stunning three-storey home features four spacious double bedrooms, three elegantly appointed bathrooms, a study, and thoughtfully designed living spaces with premium detailing throughout. The ground floor offers an open-plan kitchen, living, and dining area opening onto a large south-facing garden, plus utility room, contemporary WC, and underfloor heated Herringbone porcelain flooring. Upstairs, the first floor comprises two double bedroom ensuites with bespoke oak dressing room, a study, a third ensuite bedroom, and a fourth bedroom with a house bathroom. Externally, the property includes a single garage with E-charging, driveway parking for two vehicles, and visitor parking.
For more details, please see our brochure & floorplan:
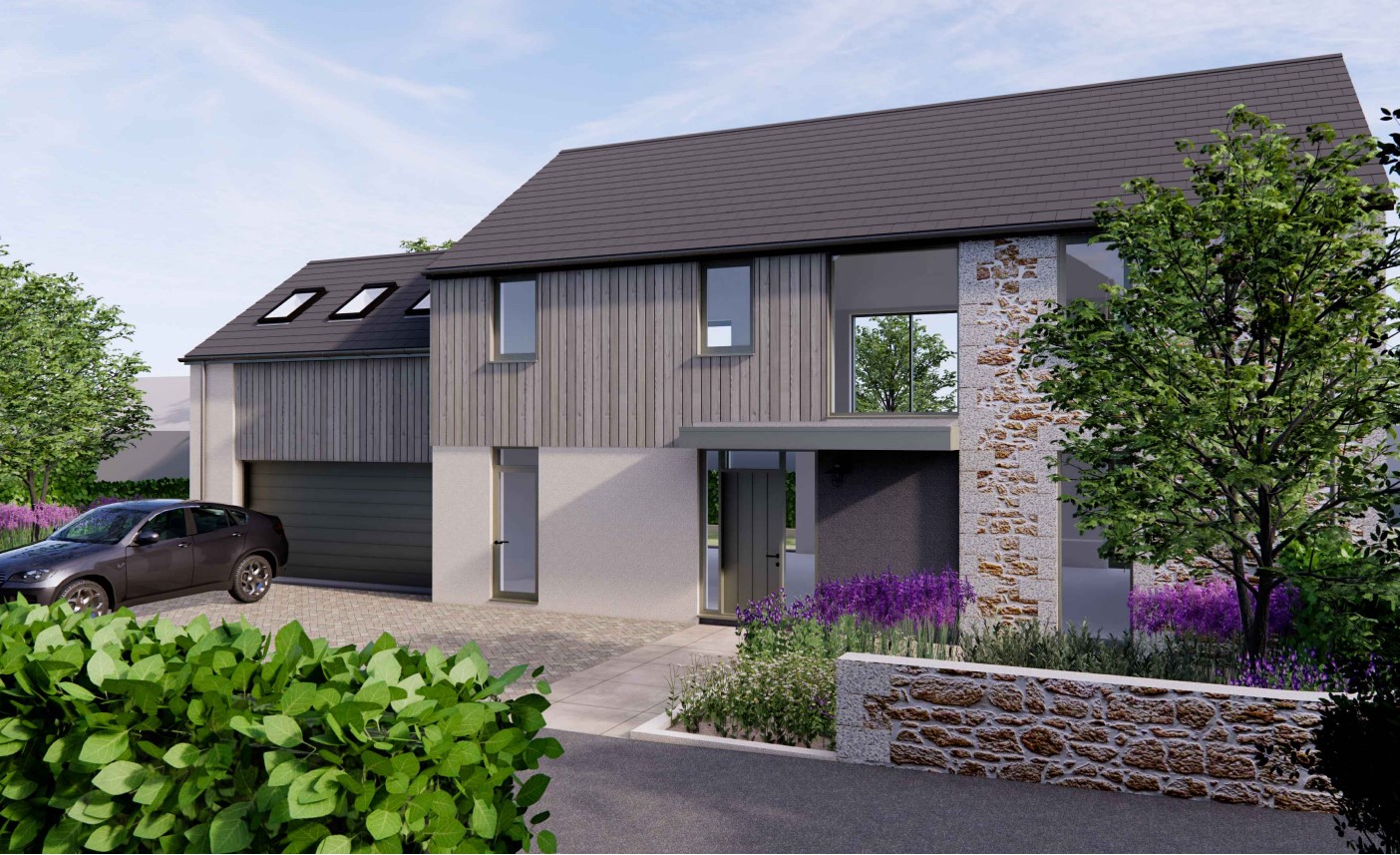
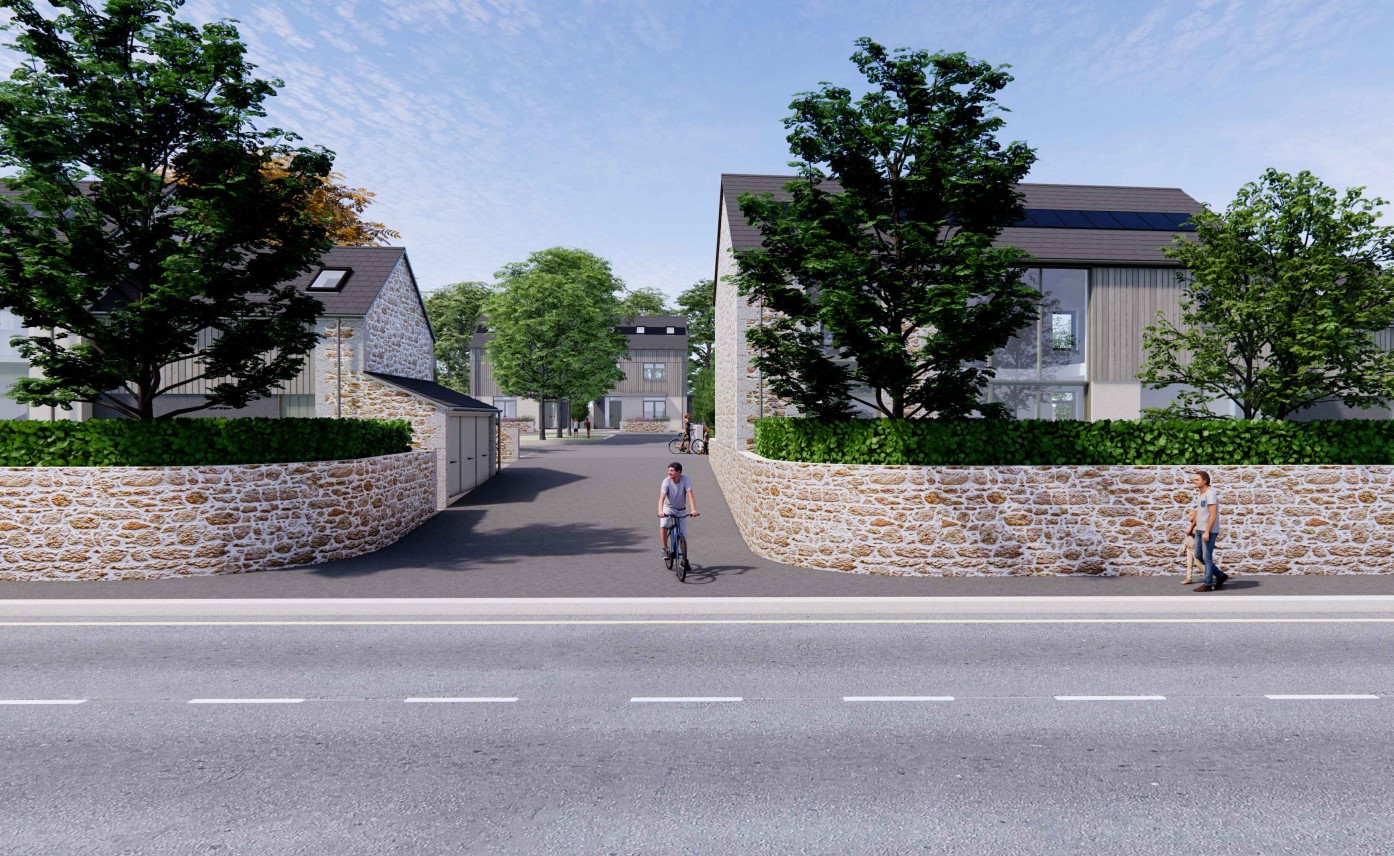
D1 - Plot 1 | 4 bedrooms | 2,820 sq ft | £2,250,000
This exceptional three-storey home features four spacious double bedrooms, three elegantly appointed bathrooms, a study, and thoughtfully designed living spaces with premium detailing throughout. The ground floor offers an open-plan kitchen, living, and dining area opening onto a large south-facing garden, along with a double bedroom ensuite, dressing area, utility room, contemporary WC, and underfloor heated Herringbone porcelain flooring.
Upstairs, the first floor comprises a second double bedroom ensuite with bespoke oak dressing room, a study, a third ensuite bedroom, and a fourth bedroom with a house bathroom. Externally, the property includes a single garage with E-charging, driveway parking for two vehicles, and visitor parking.
For more details, please see our brochure & floorplan: