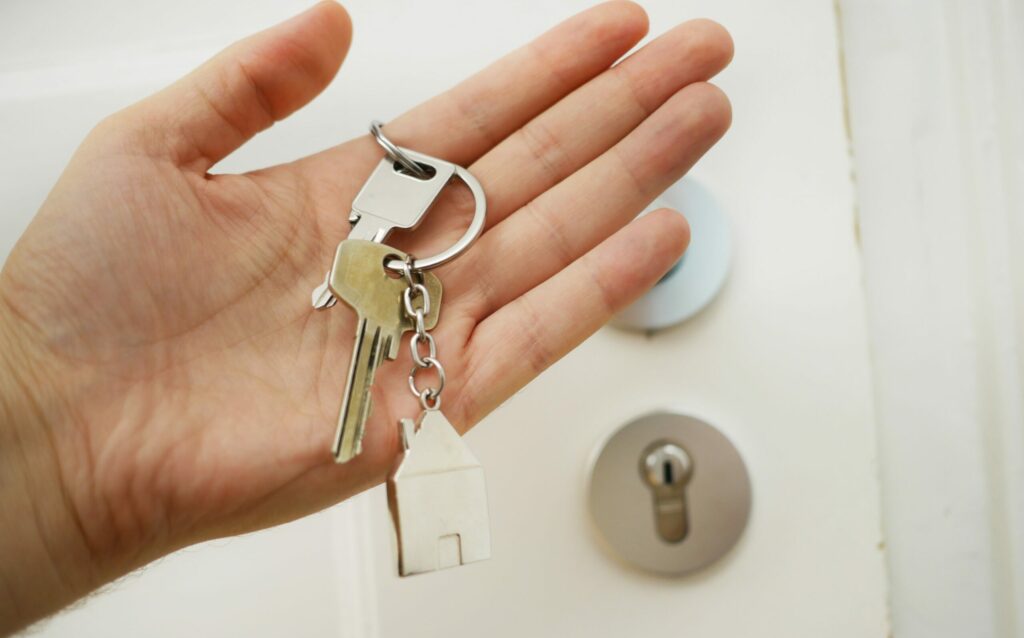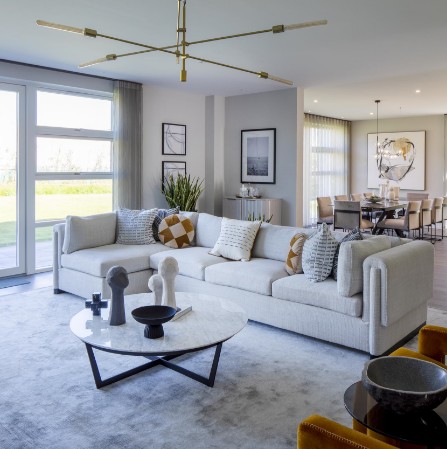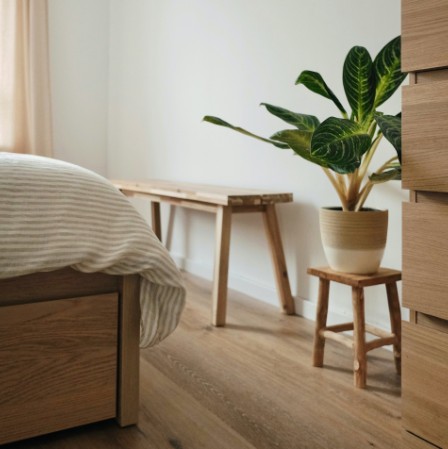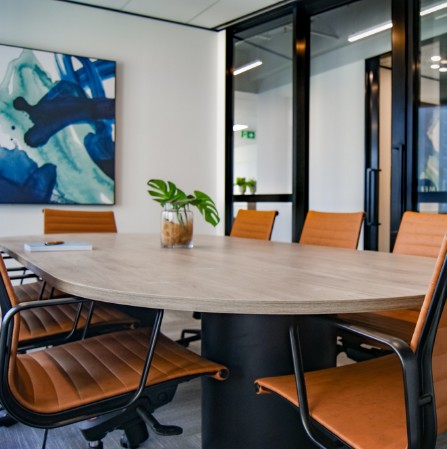Finding you a home since 1972

Selling, letting, or buying a home in Jersey can be complicated, but with 50 years of experience at the forefront of Jersey real estate, we know this process better than anyone.
Find your home
Le Clos Paumelle
La Route des Genets
Les Vaux Farm
Thornton Hall
Le Grand Pre
Carnaby Apts
Subscribe and receive updates on latest properties
How we can help you
Lettings
Find the perfect property to rent or learn what it takes to let your home on Jersey.
Commercial
Locate the perfect space to buy or let for your growing business.
We’re Broadlands.
It’s nice to meet you.
We are a small team of local residents with over 300 years combined experience in Jersey real estate and an unmatched passion for this beautiful island we call home. We know Jersey inside and out and are excited to share it with you.
When it comes to Jersey real estate, we’ve seen it all! With our vast knowledge, experience, and love of Jersey, there is rarely a scenario we have yet to face. It’s that unprecedented lived experience that you simply can’t get anywhere else.
We set the standard in Jersey real estate and our world-class team is ready to support you.
The property read

Q4 2023 property statistics
The Q4 property statistics were released today and in short – they are exactly what was expected. In this blog post Harry, our Residential Director,

The property market: Episode 2024 – a new hope?
Well, at least 2023 is done. For the Jersey property industry we will file that under “one to forget”… So, what does 2024 have in

State of the market report 2023/2024
When we rolled into 2023, we were eyeballing the upcoming year with slight trepidation. There were early signs that it was looking like there would



